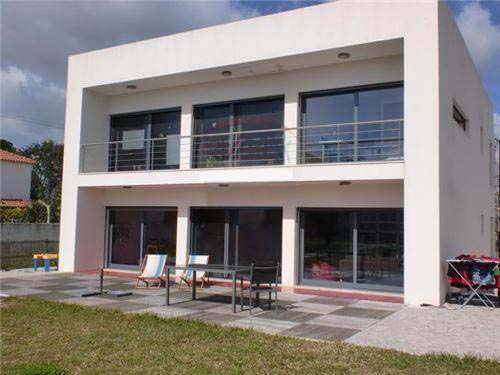Location: Santarém
Type of construction: New
Deployment area: 137,5 m²
Gross building area: 275,0 m²
Architecture and expertise: ecoTECTURA architecture office
Project coordination: architect Aline Delgado
The building deployment was thought according to the building’s thermal behaviour and to minimize energy consumption. The openings were dimensioned along with the thermic expertise. The aim was to limit air conditioning use. It turned out to have wider openings to the South, and no windows to the North side. Beyond the foreseen external protections in all windows, a shading visor was designed in the southern façade. This element protects from the sunlight in the summer, and during the winter allows the sun in so it heats the interior naturally. The window frames are in aluminum with thermal rupture and double glazing. The external wall solution is a double brick wall with external insulation in expanded cork. Cork is a renewable, 100% natural and a national material with a big potentiality for reusing/recycling and with excellent thermic and accoustic barrier performance.
The external finishing is in painted plaster on an armed fiberglass grid. The client opted for the micro generation, through photovoltaic panels for energy production and solar panels for water heating, in order to accomplish the RCCTE (Regulation for the Thermal Performance of Buildings).
There’s still the project for waters and sewage that previse the rainwater collection to non-potable uses (irrigation, car washing and fluch discharges).
The energy efficiency label, although not yet required, as a A+. The house is completed and in use.
Casa Grainho – Single Family House – Imagens
Visit us at ecotectura.com.pt
