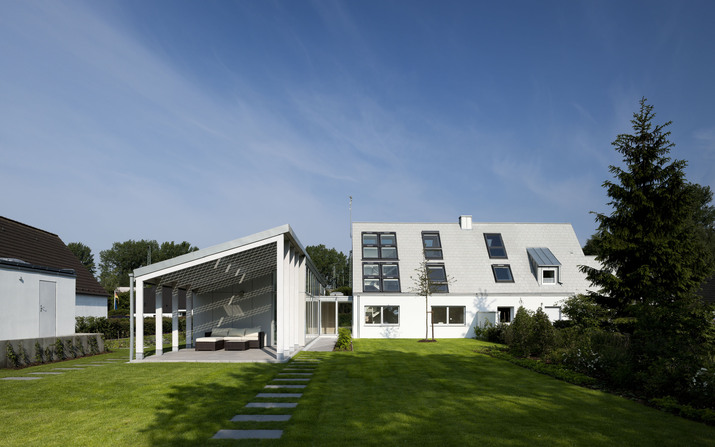LightActive House
VELUX Model Home 2020 – Maximum livability with optimum energy efficiency.
Location: Hamburg, Germany
Type of construction: Rehabilitation
Gross building area: 132,0 m²
Architecture and expertise: Katharina Fey, TU Darmstadt alumnus; TU Darmstadt FGee, Prof. Manfred Hegger; Ostermann Architekten
LightActive House results on the transformation of a 1950s box-like traditional house into a more sustainable one. All rooms feature facade and roof windows, positioned to ensure optimum distribution of natural light. The house’s window area was increased from 18 m² to 60 m². LightActive House covers its entire energy demand, by using renewable energy, without losing daylight and fresh air.
Daylighting design played a vital role in the design concept. An optimized and controlled use of daylight diminishes the need for artificial lighting, reducing considerably energy consumption, and providing useful solar gains during the winter period.
To provide a flexible, comfortable environment, the amount of incoming daylight can be adjusted by awning blinds, as they prevent glare and overheating. Combined with shutters and sun screening products, the ventilation concept works as a ‘natural air conditioning’ system and ensures a pleasant indoor climate. Depending on the temperature, CO2 concentration and level of humidity, a solar-powered control system automatically opens and closes the roof windows to ensure a comfortable, healthy indoor climate.
The new extension of the house, which contains the living room, a kitchen and a utility room, holds on the roof solar collectors for hot water, and photovoltaic solar cells for electricity, covering all the energy demands of the house with clean, renewable energy.
The concept of LightActive House was based on the “settler spirit”, but instead of self-sufficiency in terms of food, the home is self-sufficient in terms of energy.
